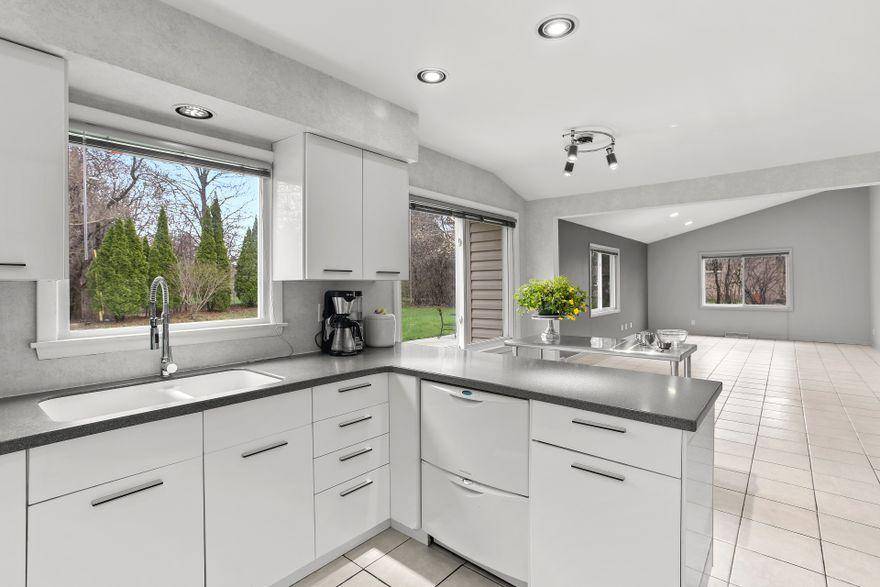Bought with RE/MAX Lakeside-North
$387,000
$399,900
3.2%For more information regarding the value of a property, please contact us for a free consultation.
5 Beds
4.5 Baths
3,087 SqFt
SOLD DATE : 08/30/2019
Key Details
Sold Price $387,000
Property Type Single Family Home
Listing Status Sold
Purchase Type For Sale
Square Footage 3,087 sqft
Price per Sqft $125
Subdivision Bayport Estates
MLS Listing ID 1635616
Sold Date 08/30/19
Style 1 Story
Bedrooms 5
Full Baths 4
Half Baths 1
Year Built 1959
Annual Tax Amount $9,795
Tax Year 2018
Lot Size 0.370 Acres
Acres 0.37
Property Description
Sprawling sunny split ranch home offers over 3000 square feet. Many features include 3 of the 5 bedrooms are en-suites. Could make a great mother-in-law suite! Find two main floor laundries, oversized living room with natural fireplace and built-in cabinets, spacious great room with vaulted ceilings, formal dining room, updated kitchen and baths, ceramic tile and more. Master suite offers walk-in closet, reading alcove, bathroom with double sinks, jetted tub and walk-in shower. The nice backyard is tree-lined and has a patio for relaxing or entertaining. Convenient to I43, shopping, restaurants, parks beaches and more. Schlitz Audubon Nature Center and Doctor's Park on Lake Michigan are just under a mile away. 15 minutes to downtown Milwaukee.
Location
State WI
County Milwaukee
Zoning residential
Rooms
Basement Crawl Space, Full, Sump Pump
Interior
Interior Features Cable TV Available, High Speed Internet, Natural Fireplace, Pantry, Vaulted Ceiling(s), Walk-In Closet(s)
Heating Natural Gas
Cooling Central Air, Forced Air
Flooring No
Appliance Dishwasher, Disposal, Dryer, Microwave, Other, Oven/Range, Refrigerator, Washer
Exterior
Exterior Feature Brick, Vinyl
Parking Features Electric Door Opener
Garage Spaces 2.0
Accessibility Bedroom on Main Level, Full Bath on Main Level, Laundry on Main Level, Stall Shower
Building
Architectural Style Ranch
Schools
Elementary Schools Indian Hill
Middle Schools Maple Dale
High Schools Nicolet
School District Maple Dale-Indian Hill
Read Less Info
Want to know what your home might be worth? Contact us for a FREE valuation!
Our team is ready to help you sell your home for the highest possible price ASAP

Copyright 2025 Multiple Listing Service, Inc. - All Rights Reserved
"My job is to find and attract mastery-based agents to the office, protect the culture, and make sure everyone is happy! "
6614 Meredith Way, McFarland, Wisconsin, 53558, United States


