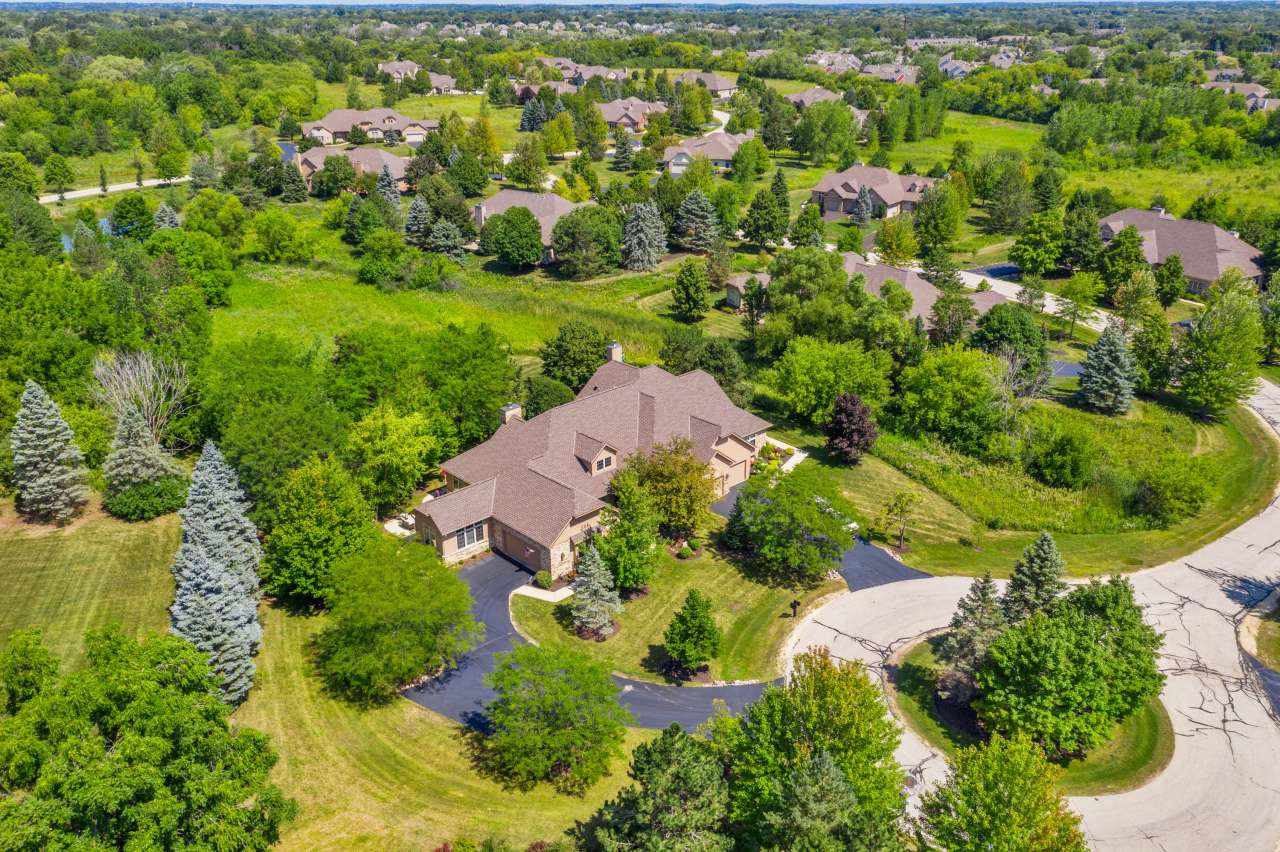Bought with Shorewest Realtors, Inc.
$690,000
$714,990
3.5%For more information regarding the value of a property, please contact us for a free consultation.
3 Beds
4 Baths
4,506 SqFt
SOLD DATE : 06/06/2025
Key Details
Sold Price $690,000
Property Type Condo
Listing Status Sold
Purchase Type For Sale
Square Footage 4,506 sqft
Price per Sqft $153
MLS Listing ID 1912901
Sold Date 06/06/25
Style Ranch,Side X Side
Bedrooms 3
Full Baths 4
Condo Fees $786
Year Built 2000
Annual Tax Amount $6,963
Tax Year 2024
Property Description
Ranch, side by side condo in beautiful, private setting! Unmatched in luxury, featuring the finest materials & presenting in impeccable condition, this condo offers a single family feel with all the perks of condo living. A one-of-a-kind custom layout boasts the largest condo in Essex Place featuring an extra sunroom flooded w sunlight, a loft w full bath and finished lower w rec room, bedroom w egress, full bath. Enjoy gleaming acacia hardwood floors, classy plantation shutters, sleek white granite kitchen, main floor primary bedroom suite w spa bath, & a den. Set on a yard that will fill your soul with its summertime prairie views & a rainbow of color! Private garage, 2 patios, storage+. Great location near Public Market, trails, cafes. This condo is a rare opportunity and a MUST SEE!
Location
State WI
County Ozaukee
Zoning RES
Rooms
Basement 8+ Ceiling, Finished, Full, Partially Finished, Poured Concrete, Stubbed for Bathroom, Sump Pump
Interior
Heating Natural Gas
Cooling Central Air, Forced Air, Zoned Heating
Flooring Unknown
Appliance Dishwasher, Disposal, Dryer, Microwave, Other, Oven, Range, Refrigerator, Washer, Water Softener Owned
Exterior
Exterior Feature Brick, Wood
Parking Features 2 or more Spaces Assigned, Heated, Opener Included, Private Garage, Surface
Garage Spaces 2.0
Amenities Available Common Green Space, Walking Trail
Building
Unit Features Cable TV Available,Central Vacuum,Gas Fireplace,High Speed Internet,In-Unit Laundry,Loft,Pantry,Patio/Porch,Private Entry,Security System,Vaulted Ceiling(s),Walk-In Closet(s),Wood or Sim. Wood Floors
Entry Level 1 Story
Schools
High Schools Homestead
School District Mequon-Thiensville
Others
Pets Allowed Y
Read Less Info
Want to know what your home might be worth? Contact us for a FREE valuation!
Our team is ready to help you sell your home for the highest possible price ASAP

Copyright 2025 Multiple Listing Service, Inc. - All Rights Reserved
"My job is to find and attract mastery-based agents to the office, protect the culture, and make sure everyone is happy! "
6614 Meredith Way, McFarland, Wisconsin, 53558, United States


